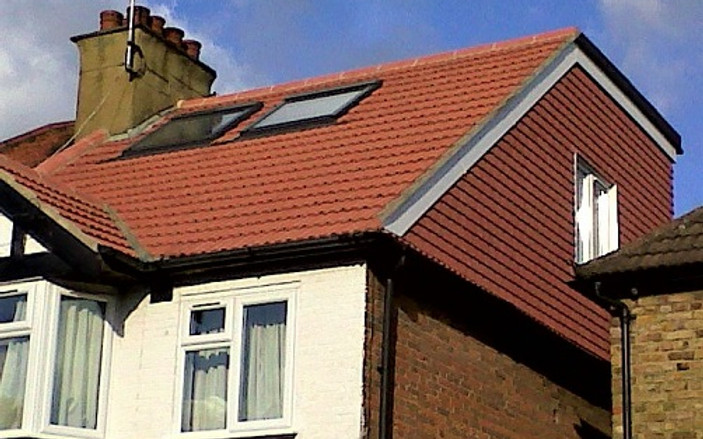Loft Conversions
Building Services / Conversions / Loft Conversions
Loft Conversions in Cardiff & South Wales
We strive to build your loft conversion to the highest standard, to timescale, and within budget.
A loft conversion can add much-needed to space to your home.
It can also add over 20% value to a property. (The Guardian)
With minimum fuss and maximum satisfaction, we're here to help make your dream home become a reality.
Transform your unused attic into a functional and stylish space with our expert loft conversions.
Whether you need a dormer, velux, mansard, or hip-to-gable design, we provide tailored solutions to suit your home and lifestyle. Our experienced team ensures every project is completed to the highest standards, enhancing both space and value in your property.
Contact us today to explore the exciting possibilities and book your free quote.

100% bespoke design and planning
Our loft conversion projects are designed to meet your specific needs. We take both your property and personal preferences into account so that we can come up with a finished conversion that is safe, of high quality and exactly as you had hoped.
Specialist modifications
Juliet balconies, windows and skylights are just a few of the specialist modifications that are available, provided your property safely allows it. Our vast experience also allow us to make recommendations on what we believe will yield the best result.
Full project management
Our attention to detail ensures that every aspect of the conversion meets our high standards. For this reason, our team of expert builders each play a part in the management of the project so that everything is exactly as it should be.
We are proud members of the Federation of Master Builders and our skilled team of tradesmen have over 40 years of industry experience.
We have a wealth of experience when it comes to undertaking home improvement projects to properties within Cardiff and South Wales. From conversions, extensions and landscaping to kitchen/bathroom installation, we cover it all.
Loft Conversion Types
There are generally four different types of loft conversion. The type you choose will depend on the structure of your property and roof, how you plan on utilising the conversion and what sort of budget you're looking to spend.
The four typical loft conversion styles are outlined below:

Dormer Loft
A velux conversion (often referred to as a rooflight conversion) uses velux rooflight windows which are installed into the pitch of the roof in order to flood the loft space with natural sunlight.
They are specifically designed to receive natural daylight and offer plenty of ventilation.
They fit any gradient of roof slope, and there is no visible sign of the loft conversion beyond the existing roofline, meaning there is no concerns about planning permission.


Velux Loft
A velux conversion (often referred to as a rooflight conversion) uses velux rooflight windows which are installed into the pitch of the roof in order to flood the loft space with natural sunlight.
They are specifically designed to receive natural daylight and offer plenty of ventilation.
They fit any gradient of roof slope, and there is no visible sign of the loft conversion beyond the existing roofline, meaning there is no concerns about planning permission.


Mansard Loft
Mansard loft conversions are constructed by raising the party walls on either side of the property, before adding a frame between the two wall extensions.
The rear face has a shallow backwards slope, giving a head-height that is slightly less than in a dormer conversion of equivalent size.
Mansard loft conversions are often considered the most aesthetically pleasing. Planning consent is almost always required, due to existing roof shape and structures often needing to be altered.


Hip-to-Gable Loft
Hip-to-gable loft conversions are suited to detached or semi-detached properties that have existing hip-end roof structures.
These conversions extend on the sloping side outwards, effectively replacing the sloping roof with a vertical wall that's the same height as the ridge. Double hip-to-gable conversions are also possible if a property has two sloping sides.
These conversions are often paired with dormer or mansard conversions. This style is an attractive choice and usually doesn't require planning permission.

"Rob and the team were fantastic throughout the loft conversion work they performed. I'm so happy with the dormer conversion they have done (master bedroom and bathroom). The work is to the highest standard, they were flexible throughout all stages of the project allowing me to make changes to keep the work in keeping with the existing style of my property."
- Jack Reddaway





Benefits of Converting Your Loft
The main benefit of a loft conversion is the addition of a better utilised space in your property. A loft conversion can offer you the chance to create an extra room that serves the purpose that you and your family require. Most people convert their loft into an extra bedroom (often with ensuite), games room, office, or safer storage space such as a walk-in wardrobe. The options are endless and it all comes down to your personal needs.
A loft conversion can also add significant value to your home. A property that has a high quality loft conversion may typically sell for as much as 20% or more compared to similar properties without a loft conversion.
With a variety of loft conversion styles available we can ensure the project complements the current style of the property.

Ready to discuss your dream loft conversion?
Book your free quotation with no-obligation. We’re professional, friendly and experts at what we do.












